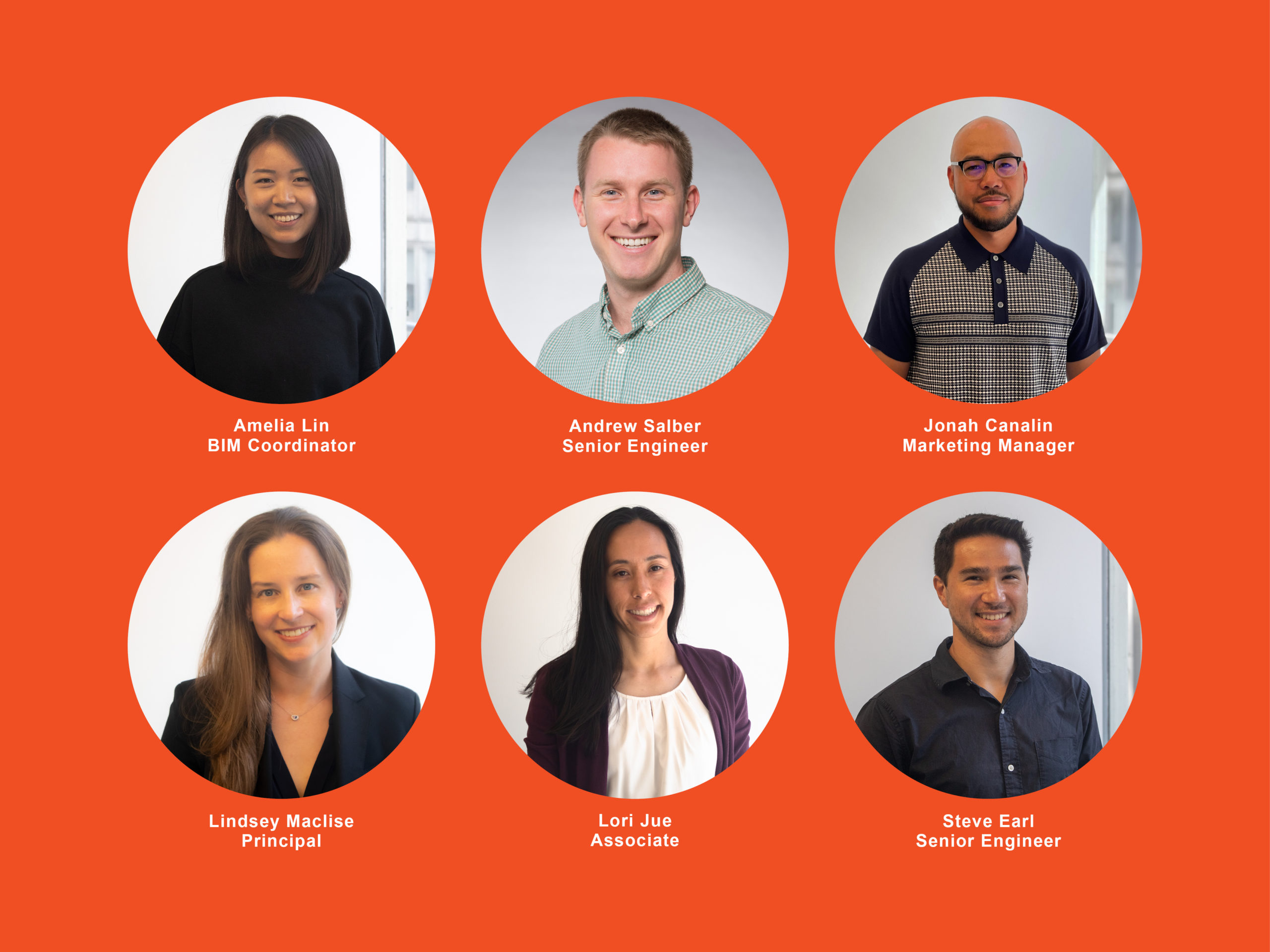Forell | Elsesser is proud to announce the promotion of six key personnel! Lindsey Maclise, Principal; Lori Jue, Associate; Andrew Salber, Senior Engineer; Steve Earl, Senior Engineer; Amelia Lin, BIM Coordinator; and Jonah Canalin, Marketing Manager.
Lindsey Maclise is named a Principal, from Senior Associate. Lindsey is a 15-year Forell Elsesser employee and has worked on projects including Stanford University Bass Biology Building, Cañada College Kinesiology & Wellness and UC Berkeley Student Athlete High Performance Center. A University of California at Berkeley Master’s program graduate, she is active with the UC Berkeley CEE Advisory Board as well as the Earthquake Engineering Research Institute where she has been named a Housner Fellow.
Lori Jue is promoted to Associate. Lori, who received a BS and master’s from the University of California at San Diego, has worked on projects such as the new South San Francisco Civic Campus and Lick-Wilmerding High School, Expansion & Renovation in San Francisco.
Andrew Salber, promoted to Senior Engineer, has worked on projects including the BioEnginuity Hub at UC Berkeley and the UCSF Clinical Science Building. He has a BS from Tufts University and a master’s from the University of California at Berkeley.
Steve Earl is named Senior Engineer. His notable projects include the Oregon Supreme Court Historic Renovation and the SFSU Marcus Hall for the Liberal and Creative Arts. Steve has a BS from Northeastern University and a master’s from Stanford University.
Amelia Lin is named BIM Coordinator. A graduate of University of Southern California, Amelia provides BIM support on all Forell Elsesser projects. Her recent projects include UC Berkeley BioEnginuity Hub and LinkedIn Middlefield Campus.
Jonah Canalin is promoted to Marketing Manager. A graduate of San Jose State University, he supports the firm’s business development efforts and oversees internal and external marketing.

