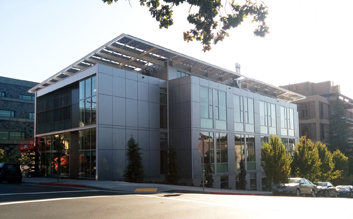
UC Berkeley Jacobs Institute of Design Innovation
Forell | Elsesser is proud to announce UC Berkeley Jacobs Institute for Design Innovation’s recent awards. Awards include: AIA 2016 Committee on the Environment Top Ten Green Projects and AIASF 2016 Special Commendation Award for Sustainability which were both awarded last week.
Designed by Leddy Maytum Stacy Architects, the new 24,000 sf Jacobs Institute for Design Innovation provides a variety of flexible “maker spaces” that foster interdisciplinary, collaborative creativity. The structural steel framed building utilizes buckling restrained braced frames and concrete shear walls for the lateral system and is founded on drilled pier foundations. This project achieved LEED Platinum.
The Forell | Elsesser team included Mason Walters, Chris Petteys, Mei Kuen Liu, Masume Dana, Keith Lopez, and Hayley Dickson. The design and construction team included Hathaway Dinwiddie (GC), BKF Engineers (Civil), A3GEO (Geotech), and Integral Group (M/E/P).
For AIA 2016 COTE Award information, please read the AIA Top Ten award materials PDF.
For more information on the UC Berkeley Jacobs Institute for Design Innovation, please visit UC Berkeley College of Engineering.
Posted April 2016
