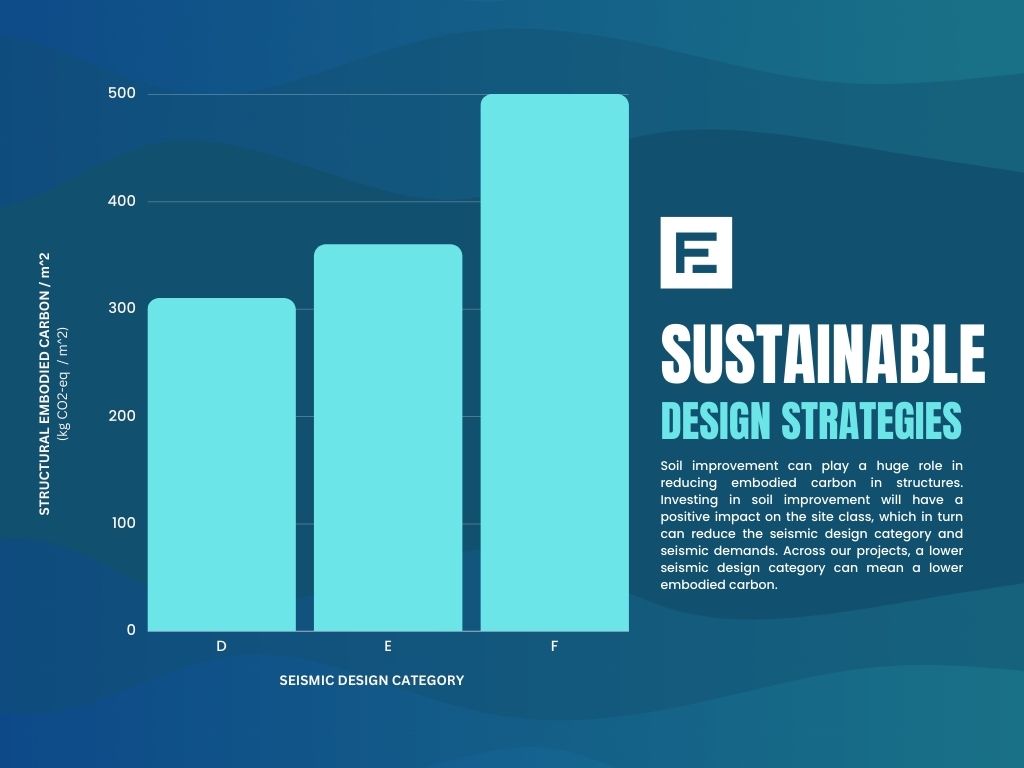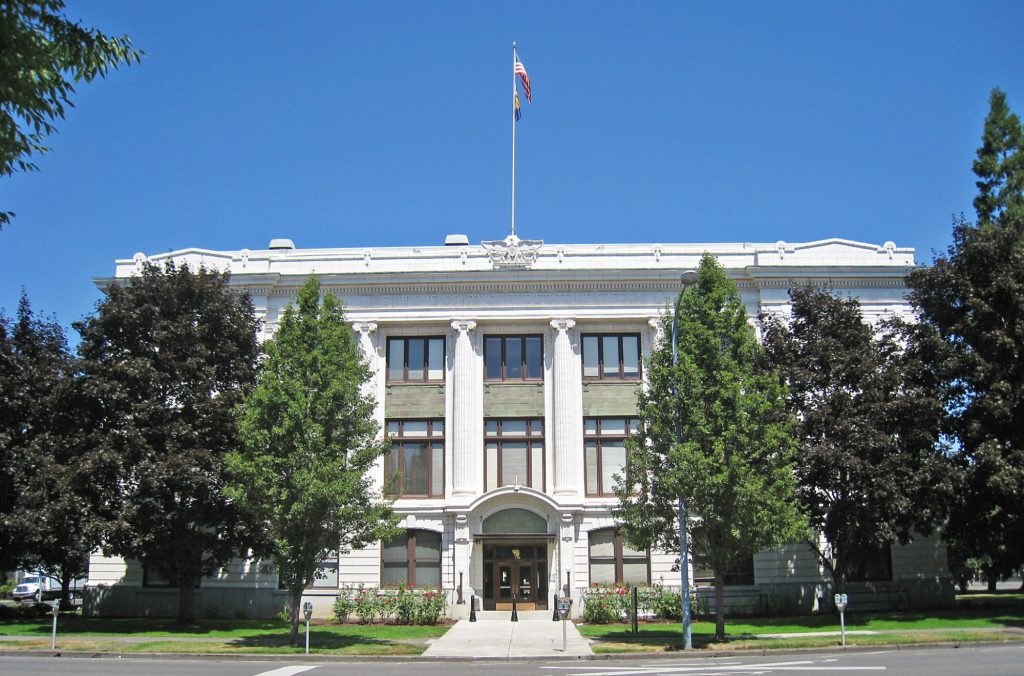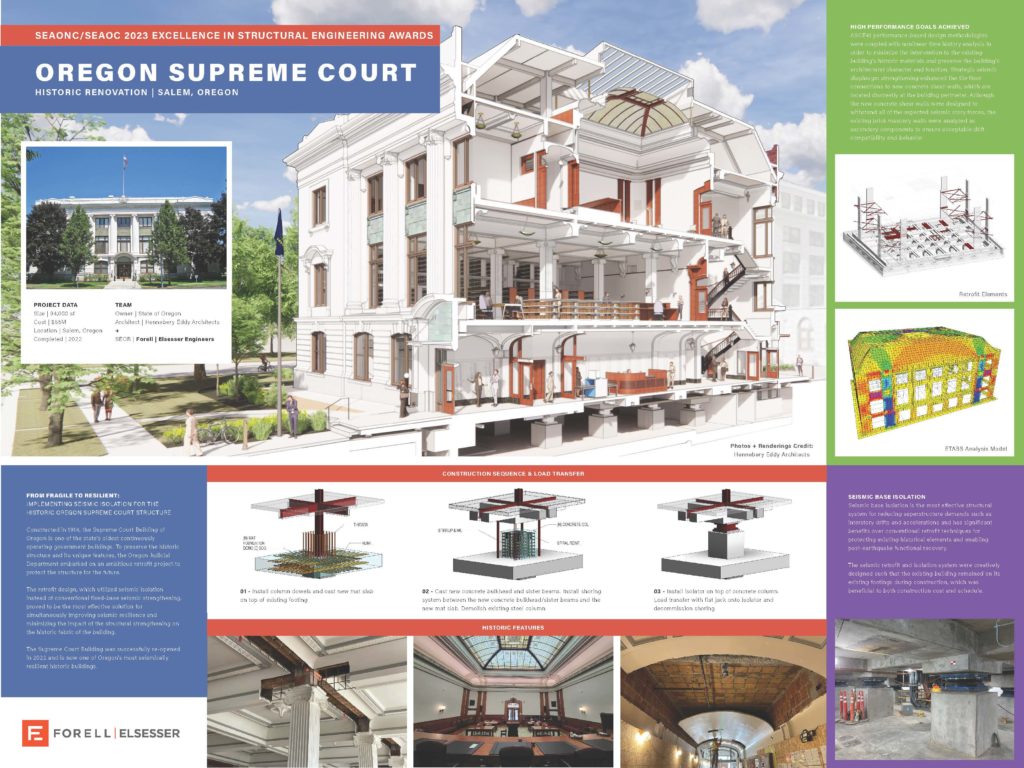Forell | Elsesser provided structural engineering to improve the seismic functionality, performance, and safety of Oregon’s 1914 Supreme Court Building. The 55,800 sf, three-story, Classical Revival-style building features abundant classical detailing, a grand staircase, and a historically significant stained-glass skylight in the courtroom. The modernization provides a safer, more accessible work environment for the essential workers and staff integral to Oregon’s highest courts. The project includes energy efficiency updates to interior systems and a foundation replacement with a base isolation system for seismic resilience, all while sensitively preserving the historical character-defining features of this Oregon landmark.
- Seismic base isolation was implemented to significantly reduce superstructure seismic demands, which greatly reduced the hazards posed by these brittle materials. In close collaboration with the architect, owner, and general contractor, we developed a unique construction implementation strategy that allowed the structure to remain on the existing footings while the new transfer and isolation system was constructed above and around the existing foundation. After the new foundation was complete, the new foundation was preloaded by temporary shoring, allowing a single, seamless load transfer with negligible movement and no cracking in the historic finishes. This approach proved to be extremely beneficial to both construction cost and schedule.
- The goal of this project is to extend the life span of this building by enhancing its seismic performance, mechanical system, and accessibility while maintaining its historic features. Our retrofit design used base isolation and ASCE 41 nonlinear analysis to limit deformation in the superstructure, thereby minimizing potential damage and alterations to the existing structure, so that its architectural characteristics are preserved and protected against future earthquakes.



