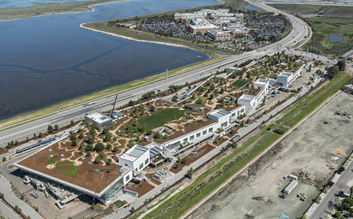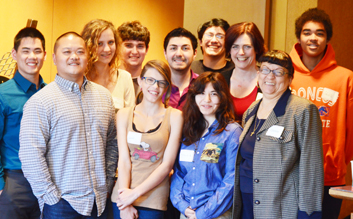
Facebook West
Steve Marusich and Susan LaFore will be presenting our Facebook West project, designed by Gehry Partners, at the SEAONC August Dinner Meeting on Tuesday, August 4 from 5:30-9:00PM. This 420,000 s.f. project was designed to house approximately 5,000 employees in “One Big Room” in Menlo Park. Designed and constructed under an accelerated schedule, the project opened Spring 2015.
Our SEAONC August Dinner Meeting will highlight the unique design challenges we faced in executing this exciting project, from schematic design through construction administration. To purchase tickets for the event, please visit SEAONC’s event page.
For more photos of the project, please visit Architectural Record from August 2015 or from April 2015.
Posted July 2015

