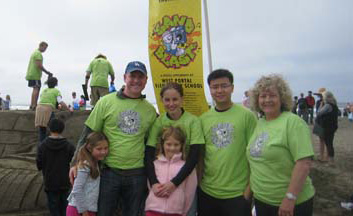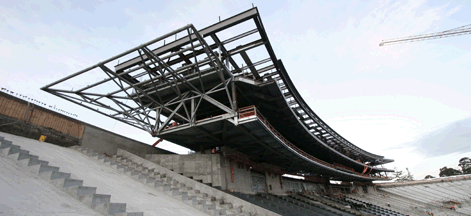Monthly Archives: January 2012
University of the Pacific Dugoni School of Dentistry
Using non-linear analysis to get the most out of the existing structure, this 1970’s office building is being transformed into a modern, urban campus with classrooms, conference rooms, and a stylish new exterior.
Customized Solution
- Formerly used as an office building and data center, this 350,000 s.f. 7-story, steel-framed building with one level of underground parking is being renovated to become the new home for the UOP Arthur A. Dugoni School of Dentistry, plus two floors of market-rate office space. Offices, clinics, classrooms, a large auditorium, small conference rooms, new elevators, and escalators for University staff and students will be included in the extensive renovation.
- Non-linear response history analysis has played a key role in determining how this tall building would perform in a large seismic event if much of its existing components remained. By using as much of the existing building possible, the project team significantly reduced the seismic retrofit cost so those funds could be spent elsewhere.
- In order to insert a large new auditorium on the ground floor of the building, pairs of steel transfer trusses were inserted on the second floor to allow the removal of two columns. Per our design, the trusses were loaded and the columns were cut with almost no temporary shoring required.
- The current window-wall exterior is being replaced, and a reworking of the building’s entry to make the entrance more visible, accessible, and inviting to pedestrian traffic is being executed.
F | E partnered with RMW to help raise $10K for 2011 LEAP Sandcastle Competition

LEAP Sandcastle
With our partners RMW Architecture + Interiors, we helped to raise $10,000 for the LEAP Sandcastle Competition this year! The team raised the most funds to date, and our sandcastle was featured on the front page of SFGate today.
F | E mentioned on “Market Watch” in the Wall Street Journal
In addition to its many awards, the UCSF Ray & Dagmar Dolby Regenerative Medicine Building was mentioned on Market Watch in the Wall Street Journal for our Merit Award from the Society for College and University Planning.
Berkeley Memorial Stadium’s Press Box was lifted into place

Memorial Stadium Pressbox Erection
UC Berkeley Memorial Stadium has been getting a lot of press recently, as the press box is being constructed and lifted into place—a huge milestone for the project. Forell | Elsesser’s Rene Vignos was interviewed for ABC news, and our firm received coverage from all of the following news sources:
Laguna Honda Hospital & Rehabilitation Center
The project scope included a new, 140,000 s.f., 4-story pavilion building, and the seismic strengthening and remodeling of additional existing wings totaling 80,000 s.f. The pavilion creates a physical and functional link between the hospital’s new residential towers and the original 1920s hospital buildings. This LEED Silver project is the first LEED Certified hospital in California and the first LEED-certified nursing facility in the nation.
Customized Solution
- Forell | Elsesser provided complete engineering services for the design and detailing of the tall retaining structures at either end of the pavilion which enabled the continued function of the undermined existing adjacent structures throughout construction. A monitored tangent pile tieback system was used to allow for a 30-foot vertical excavation immediately adjacent to an existing residence hall.
- The flexible steel EBF brace lateral system was designed to work with the concrete shear walls present at either end of the structure where the pavilion is buried in the rising sides of the valley.
- The rehabilitation of the existing wings was detailed to minimize the impact on the existing structure and maximized the use of the historic reinforced concrete structural elements. During construction, the opportunity was taken to repair and restore in-place existing deteriorated concrete framing.
Laurell Jones
Keith Lopez
Keith has been with Forell | Elsesser since 1980 and has over 35 years of experience as a structural detailer. Although he remembers the days of drafting by hand, Keith has fully embraced industry advancements like AutoCAD and Revit. Over the years, he has helped develop Forell | Elsesser’s CAD standards, sharing his experience and expertise to benefit the entire staff.
When not working on his next deadline Keith enjoys Bay Area sports, in particular the Giants and 49ers.
Susan LaFore
A California licensed Structural Engineer, Susan has been with Forell | Elsesser since 2007. With a detail-oriented approach, she is proactive and thorough in addressing client needs throughout the design and construction phases of a project.
Susan has worked on new construction and retrofit projects including healthcare, educational, institutional, and multi-family housing structures. She especially enjoys developing simple, customized solutions for the complex problems that often occur in retrofitting existing buildings. She also has extensive experience responding to clients and addressing field issues during the construction administration phase of projects. Susan received a Bachelor’s degree from the University of Minnesota, Twin Cities, and a Master’s degree at the University of Illinois at Urbana-Champaign.
Susan is an outdoor enthusiast and can often be found backpacking in the Sierras. When not exploring National Parks, she loves cooking and baking for her family and friends.
Professional Associations
- Structural Engineers Association of Northern California (SEAONC), Board Member, Business Forum Past Chair, Continuing Education Committee Past Chair
Masume Mansouri Dana
Masume is a Principal and licensed Structural Engineer at Forell | Elsesser who brings over 16 years of experience and a breadth of knowledge that includes all major construction materials for educational, cultural, laboratory, and commercial buildings. She is proactive in her problem-solving approach and always looks at an issue from different perspectives to find the most appropriate solution.
Masume possesses a broad skill base in the seismic analysis of structures including linear, nonlinear, static, and dynamic analysis techniques. She has experience with foundation design including various piling systems, pre-stressed and reinforced concrete design, steel design, viscous dampers, and Buckling Restrained Braced Frames (BRBF). She has particular expertise in data analysis and advanced computer modeling of buildings. In particular, her modeling of earthquake loading is used to demonstrate structural capacity and pinpoint the deficient areas of a building requiring retrofit work. Masume earned a Bachelor’s degree from Sharif University of Technology in Iran, and obtained Master’s degrees at both the University of Arizona and UC Berkeley.
Masume enjoys hiking, yoga, and Persian calligraphy. She is passionate about what she does—so much that she recently finished a seismic hazard analysis on her own home.
Professional Associations
- Structural Engineers Association of Northern California (SEAONC), Continuing Education Committee Chair (2009-2010)
- Earthquake Engineering Research Institute (EERI)
- San Francisco Planning + Urban Research Association (SPUR)
Recent Awards
- Structural Engineers Association of Northern California (SEAONC), Giles Scholarship Recipient (2010)
