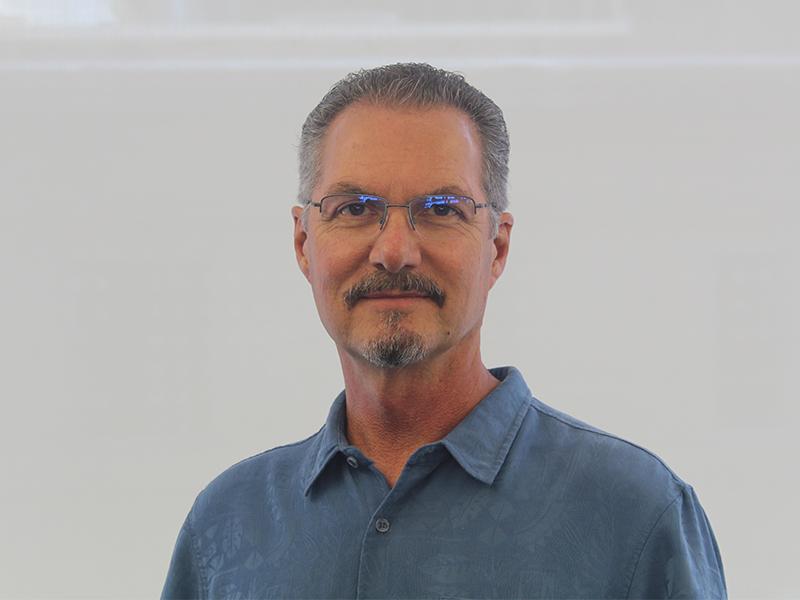
Forell Elsesser provided structural engineering services for an 80,000 square foot, high bay long span structure designed to enhance SFO’s cargo handling capabilities. The steel superstructure features a main service bay with a clear height of 26 feet, measuring 132 feet across and extending the full 400-foot length of the building. This expansive, column-free space is achieved using transverse long-span built-up trusses that support open-web joists and a metal deck roof. Along the east edge of the structure, two integrated two-story pods house office spaces for cargo management. These pods also play a crucial role in providing lateral support for the main service bay, minimizing the need for additional bracing in the open areas.
Customized Solution
- The structure utilizes unbonded braces for lateral stability, with the office pods configured to bear most of the lateral load. Due to the differential and highly compressible soil beneath the site, the entire structure, including the ground floor slabs, is supported on long precast driven piles.
- The project was executed using a design-build delivery method, which allowed the team to meet an aggressive design and construction schedule. Phased bid packages expedited the design process, enabling the completion of the entire design phase, including three major structural bid packages, in just six weeks.


Highlights
- Owner: University of California, San Francisco
- Architect: DLR Group, Kwan Henmi
- General Contractor: McCarthy Building Companies
- Delivery Method: Design-Build






Team

Mason Walters

Marco Scanu

