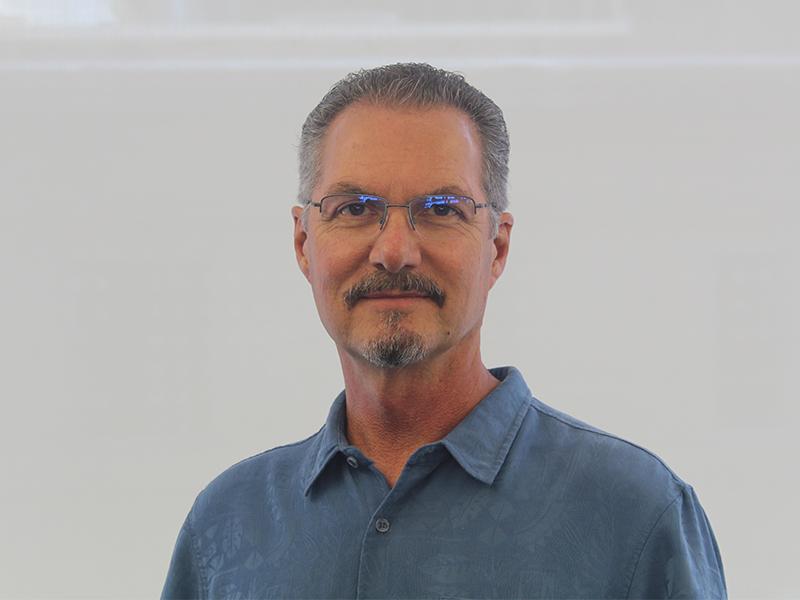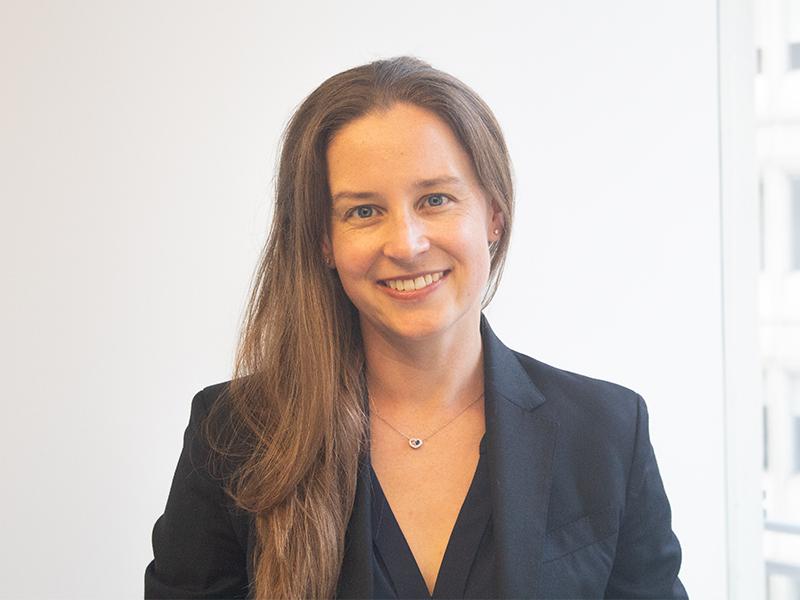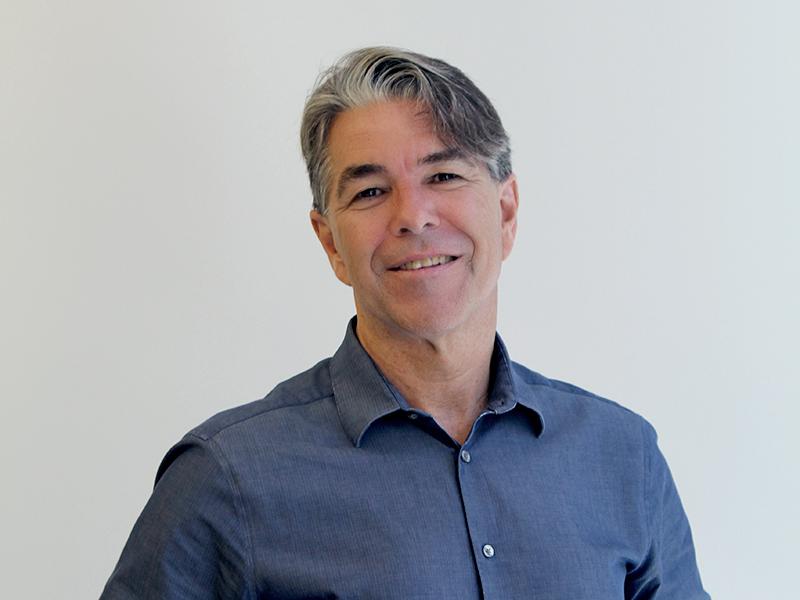Providing spaces for research, teaching, and offices, Sutardja Dai Hall is a large multi-use facility nestled within the UC Berkeley campus.
Customized Solution
- Satardja Dai Hall on the University of California, Berkeley campus, is the new home of the CITRIS (Center for Information Technology Research in the Interest of Society) Headquarters, the Banatao Institute at CITRIS Berkeley, and the Marvell Nanofabrication Laboratory. The 141,000 s.f. 7-story facility contains flexible research space, dry labs, clean rooms, distance learning classroom production suites, a visitor’s center, and administrative support space, as well as a 139-seat auditorium and café.
- The new facility contains two wings that are separated by a seismic joint above a shared basement. The south wing is steel framed with a buckling restrained braced frame lateral system. The innovative beam-column connection used for the braced frame incorporated a flexible hinge plate assembly adjacent to the brace gusset. This design minimizes frame stresses and improves building performance during a major earthquake reducing post-event downtime and repair costs. This innovative connection also results in reduced column sizes, reduced field welding, associated field inspection, and a shortened field erection schedule saving both time and money.
- The north wing houses the Marvell Nanofabrication Laboratory which is a concrete shear wall structure with two 15,000 s.f. class 100/1000 cleanrooms containing some of the most advanced semiconductor fabrication equipment in the world. The support floors are composed of an innovative 39-inch thick closed-cell waffle slab that allows for a structural vibration velocity of less than 125 micro-inches per second.
- HVFA concrete was used to enhance the sustainability and concrete quality of the Marvell Nanofabrication Laboratory. The modulus of elasticity of the HVFA mix used for the CITRIS project was significantly higher than that predicted by ACI 318. The higher value was used to minimize floor structure depth in the design of the innovative, super-stiff closed-cell waffle slabs used for the microfabrication production. This project was described in the book “High-Performance, High-Volume Fly Ash Concrete for Building Sustainable and Durable Structures,” by V.M. Malhotra and P.K. Mehta.

Highlights
- Architect: SmithGroupJJR
- Owner: University of California, Berkeley
- Steel framed featuring buckling restrained braced frames and an innovative beam-column connection
- To achieve its LEED Silver goals, the project used architecturally exposed high-volume fly ash concrete.
Team

Mason Walters

Lindsey Maclise

Russell Berkowitz

