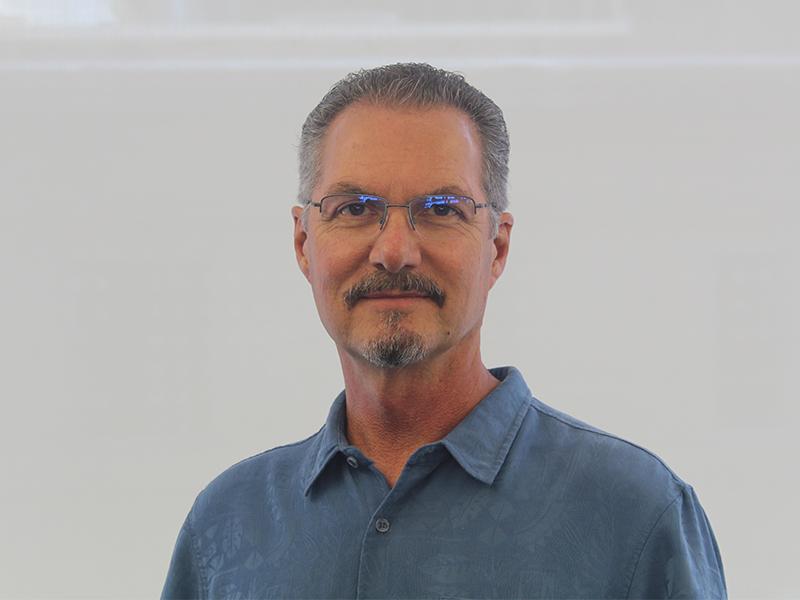
This 2-story underground athletic center is built below and within feet of California Memorial Stadium, forming a plaza space for the renovated stadium while holding back the hillside and avoiding the path of the Hayward Fault.
Customized Solution
- This new athletic facility houses thirteen varsity sports with locker rooms, a modern training room, sports medicine, study centers, a dining facility, and support spaces. The roof of this subterranean structure functions as a plaza for the adjacent renovated Memorial Stadium and is capable of supporting game-day crowds, emergency vehicles, landscaping, and even full-size trees.
- Being constructed underground and within feet of a historic structure meant that the temporary shoring system and the final building design needed to provide a nearly deflection-free abutment to the carved out hillside or risk cracking the historic façade of the stadium. Being in close proximity to the Hayward Fault, the structure also needed to be able to shift slightly if the ground near the fault shifted. These competing criteria made for a balancing act between stability and flexibility, resulting in a solid building with two full building joints, allowing the building to shift if necessary.
- Given that the building would be situated quite close to the active Hayward Fault, several geologic studies were undertaken to accurately assess the location of the fault. The building was then laid out to have a 50 foot offset from the fault line to keep it in compliance with California’s Alquist-Priolo Act for new construction.
Highlights
- Architects: HNTB Architects / Studios Architecture
- Owner: University of California, Berkeley
- Reinforced concrete shearwall building
- The project highlighted the architectural use of exposed concrete. Most surfaces were left exposed with some board-formed to echo the neighboring stadium construction.


Team

René Vignos

Geoff Bomba

Mason Walters

Lindsey Maclise

