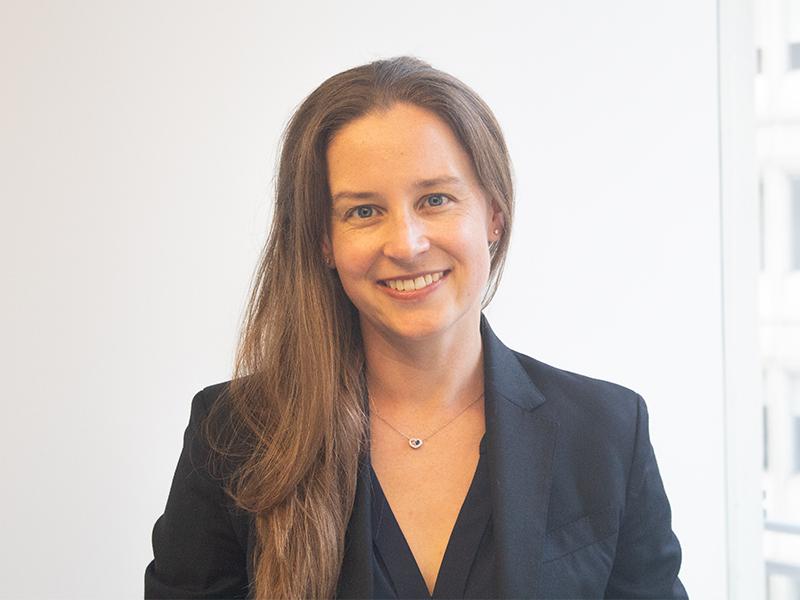
Using specially tailored analysis techniques, Forell | Elsesser kept structural costs down for this large, unusually shaped building.
Customized Solution
- This 142,000 s.f. 6-story student housing complex includes residential, recreational, office, and academic program spaces. The building’s unusual floor plan was configured around existing landmark trees and has large courtyards allowing natural light and air circulation.
- The building’s unusual shape provided an intriguing structural challenge, and a nonlinear building model was developed and analyzed using nonlinear dynamic response history analysis to assess the unique interaction of the shear walls and mat foundation. The model captured information that contributed to keeping structural costs on budget.


Highlights
- Architect: Behnisch Architects (design) / EHDD Architecture (executive)
- Owner: University of California, Berkeley
- Flat-plate concrete construction and shear walls founded on mat foundation
- Floor plan configured around existing trees













Team

Steve Marusich

Lindsey Maclise

