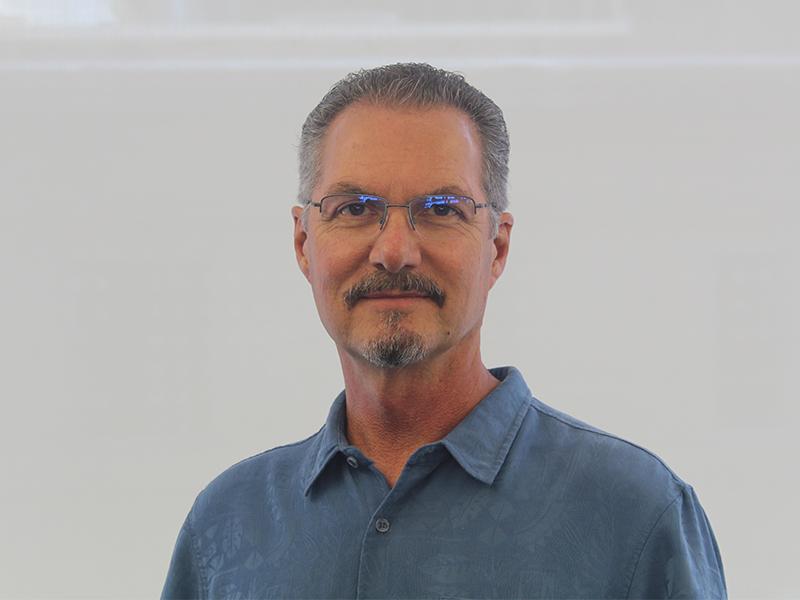
This 35,000 s.f., 3-story urban, performing arts center will be dedicated to the learning, practice, and presentation of jazz. With a pop-up roof and heavy theatre equipment above a large auditorium, the structure itself may inspire some songs.
Customized Solution
- With a 700-seat auditorium, in addition to a lobby, cafe, 80-seat multi-purpose ensemble space, practice rooms, a music lab, and office spaces, this performing arts center provides all of the accommodations of a sprawling cultural facility in a small, urban package. This was achieved by carefully stacking the theatre equipment above the theatre space and moving the ventilation systems below theater-goers’ seats. This required careful engineering to seismically strengthen the roof as well as extensive excavation to allow for the ventilation plenum underground.
- Any performing arts center requires extensive wiring and other utilities that the structural engineering must allow for, but for a center of this nature on a site this size, it becomes a particular challenge. The project team worked in close collaboration with the architect, sub-consultants, and construction contractors to allow for the wall and floor openings that were architecturally necessary while also maintaining the necessary programmed space —both in terms of seismic strength and functionality.
- Forell | Elsesser worked closely with all project team consultants to maintain the fast-paced schedule while helping with the project’s goal of LEED Gold Certification.
Highlights
- Architect: Mark Cavagnero Associates
- Owner: SFJAZZ
- Combination steel and concrete framed with concrete shear walls
- The monumental staircase in the lobby is suspended by thin rods in order to resemble a harp


Team

Mason Walters

