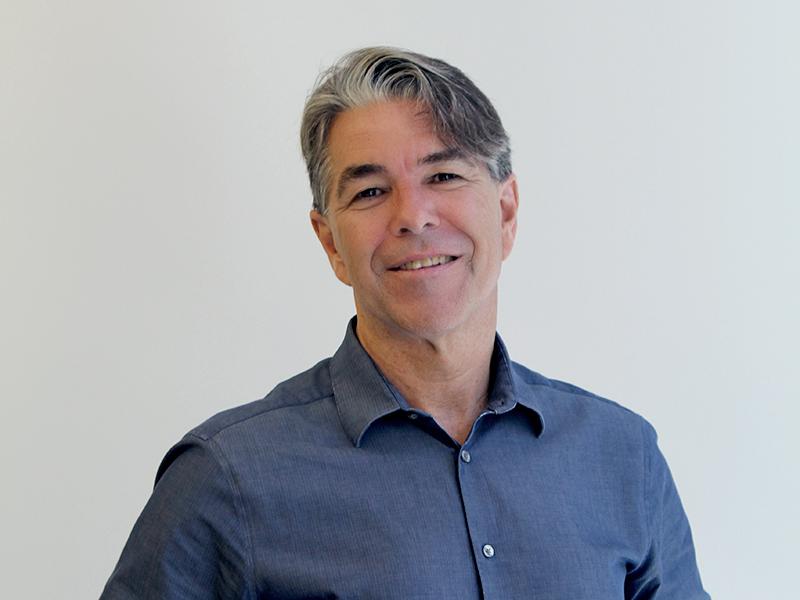
A university arena that was intended to be utilized for both sports and events/conferences required a deep understanding of the project.
Customized Solution
- The SCU arena is primarily used for the school’s basketball and volleyball teams but is also utilized for conferences and other large events. The project included the renovation of the existing building shell structure including a new roof and window walls. Also included was a major expansion of a new, 50,000 s.f., three-story space for offices. New fixed bleachers, executive suites, locker rooms, and conference rooms were among other architectural improvements.
- The second phase was highlighted by a complete reconstruction of the east side of the building which created athletic department offices, a weight room, an academic center, team rooms, a video control room, new upper-level seating, and a suite that overlooks the court – a 43,000 s.f. addition spanning four-stories of the University’s 28-year-old sports complex.
Highlights
- Architect: PR&P Architects / AECOM
- Owner: Santa Clara University
- Steel braced frame
- The seismic upgrade, renovation and expansion totaled 125,000 sf.


Team

Simin Naaseh

Russell Berkowitz

