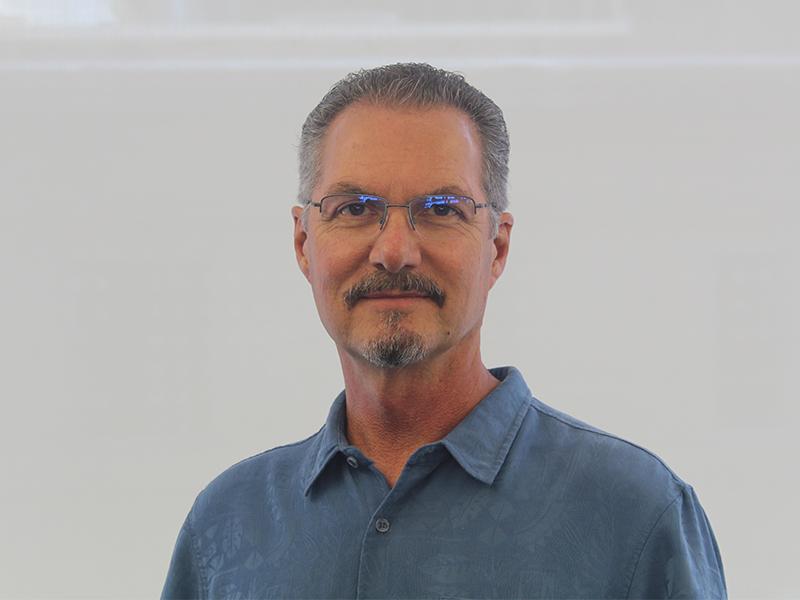The project includes two 9-story reinforced post-tensioned concrete parking structures totaling 1,260,000 s.f.
Customized Solution
- The South Parking Garage is integrated with the Airport Rapid Transit system (ART), while the North Parking Garage is connected with BART and the Forell/Elsesser-designed Concourse H. The parking garages provide spaces for 3,154 cars.
- Curtain wall is precast concrete and perforated metal screens
- The bay mud site required deep foundations consisting of precast-prestressed driven concrete piles
- This project was completed by the LLC of Forell/Elsesser and Degenkolb Engineers
Highlights
- Architect: Perkins+Will Architects (ED2/MBT)
- Owner: San Francisco International Airport
- Built on bay mud with deep foundations

Team

Allen Nudel

Mason Walters

Simin Naaseh

