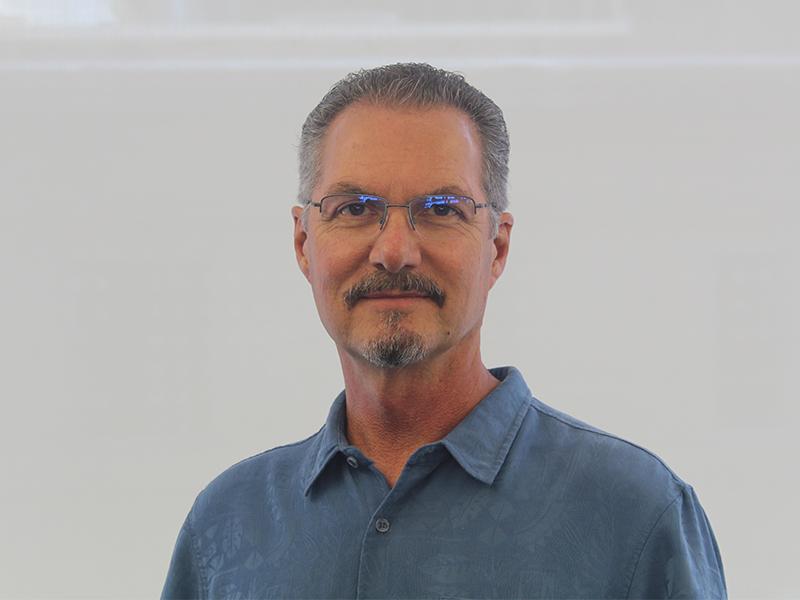
As the Prime Consultant for the largest base isolation retrofit project in its time, Forell | Elsesser developed and implemented an unprecedented base isolation retrofit solution, directed 13 sub-consultants, and coordinated planning and sequencing of the retrofit construction of one of San Francisco’s greatest treasures.
Customized Solution
- Built in 1912, the 550,000 s.f., 4-story City Hall building sustained damage from the 1989 Loma Prieta earthquake, necessitating repairs and a seismic retrofit. Base isolation was selected as the best solution because it is the most cost-effective solution and it allows for the minimum intrusion to the ornate historic building, all while providing maximum seismic protection.
- In addition to base isolation, the project included the installation of concrete shear walls around the light courts, and steel bracing at the dome/drum level.
- Forell | Elsesser assisted the City with obtaining funding for this project and facilitated the extensive review process from federal, state, and local agencies.
- The large scale and breadth of this retrofit and repair project required careful planning and sequencing during construction to avoid damage to the precious historic fabric of the building and to avoid structural instability in the event of an earthquake during construction.

Highlights
- Prime Consultant: Forell/Elsesser in Association with OLMM and Tennebaum-Manheim
- Owner: City & County of San Francisco
- Major seismic retrofit of a National Historic Landmark which was the largest base isolated structure at the time.
- 530 columns and approximately 1500 linear feet of massive brick walls were cut and temporarily jacked to install base isolators.



Team

Mason Walters

Paul Rodler

Simin Naaseh
Categories
PROJECT MAP
Zoom in or click to find Forell | Elsesser projects and links to project information.

