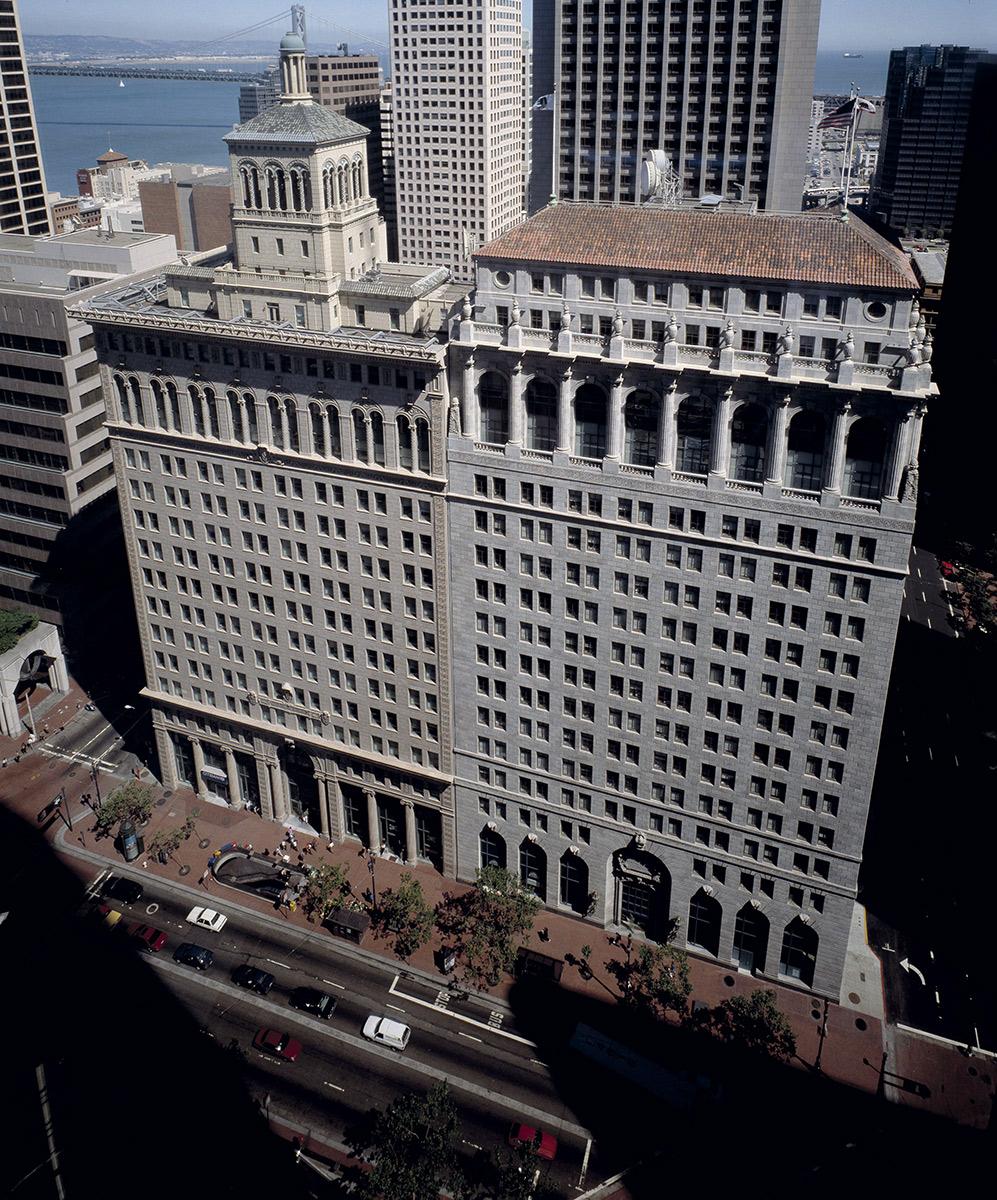Forell Elsesser provided complete structural engineering services for the seismic retrofit of the PG&E Headquarters Building, which houses corporate offices and critical energy management systems. The headquarters building was formerly four separate historic buildings constructed between 1923 and 1949. The two oldest buildings: the 1920s-era, 16-story high-rises designed by Bliss & Faville and Bakewell & Brown, were structurally connected during the retrofit to increase their capacity to resist earthquake forces. The seismic upgrade was designed to owner-specified seismic performance goals including the need to reoccupy the critical facility after a major earthquake. This building is listed on the National Register of Historic Places.
Customized Solution
- The primary structural issue with the buildings was the flexibility of the existing steel framework and the resulting vulnerability of the brittle masonry and terra cotta cladding. The solution for strengthening the building required a major “tuned” concrete shear wall/frame system located at the rear, non-public side of the building which controls the lateral drift of the entire building. This primary wall-frame system was designed as a progressive resistance system with coupling beams yielding first, then frame girders, and finally the shear walls.
Highlights
- Architect: Page & Turnbull / Perkins +Will / Kendall – Heaton Associates, Inc
- Owner’s Representative: Conversion Management Associates
- Steel framed with concrete floors and concrete and masonry infill walls with the addition of concrete coupled walls, moment frames, and large shear walls at building base
- Designed for continuing occupancy following a major earthquake

Team

Mason Walters

