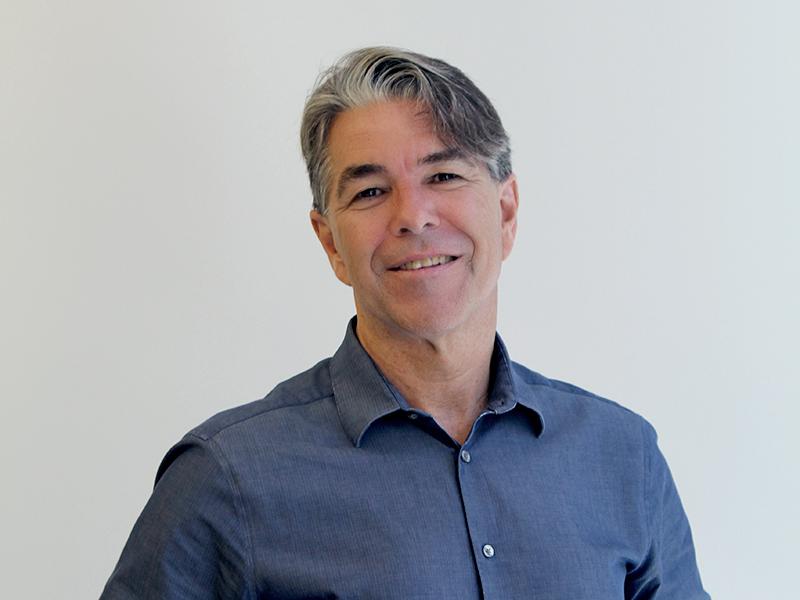Customized Solution
- Forell | Elsesser provided structural engineering services for the new 57,000 s.f. four-building PSEC complex that includes a new laboratory building, a commons building, and two classroom buildings.
- The laboratory building is a 2-story, 36,000 s.f. classroom facility with the first floor partially below grade. Concrete shear walls serve as the seismic force-resisting system on the lower story, and special steel concentrically braced frames serve as the seismic force-resisting system on the upper story. The commons building is a 1-story building with an area of approximately 8,000 s.f. The classroom buildings are two 1-story structures with an area of 13,000 s.f. The buildings are structural steel with steel deck without concrete fill. The lateral force resistance is provided by a combination of special steel moment frames and braced frames.
Highlights
- Architect: Ratcliff Architects
- Owner: Foothill Community College
- Steel braced frames and concrete shear walls with a LEED Silver rating
- The buildings will serve as the home of the Foothill College Science Learning Institute

Team

Paul Rodler

Russell Berkowitz

Susan LaFore

