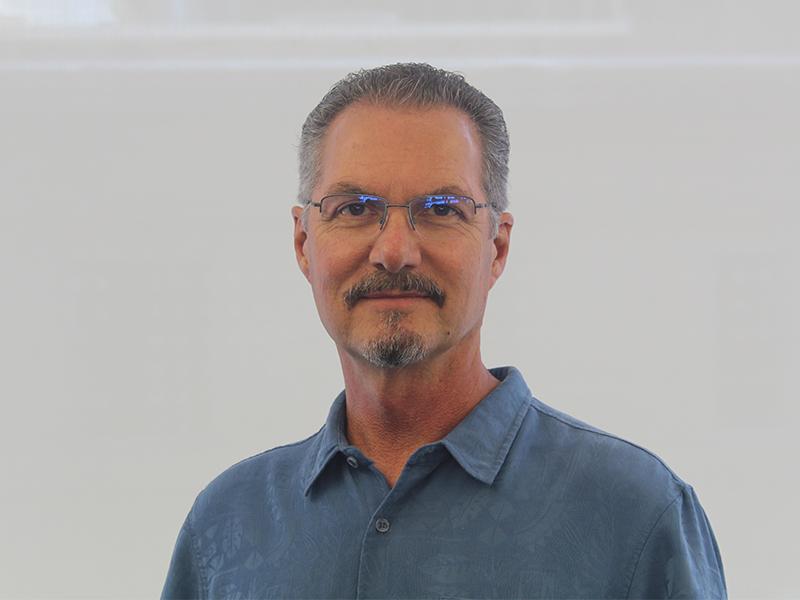
Of the three distinct structures in this project, the dramatic bowl-shaped Sanctuary, supported by a narrow pedestal, is undoubtedly the most memorable and required the most innovative engineering.
Customized Solution
- The distinctive sanctuary is enclosed by a large, curved post-tensioned concrete shell supported on a narrow pedestal, giving it the appearance of almost defying gravity. The unusual bowl-shape and pedestal support required specific analysis and detailing techniques not typically used for buildings of this nature. Although not required by code, non-linear rocking analyses were performed to verify that the size and strength of the mat foundation were sufficient to create seismic stability.
- The sanctuary is comprised of architecturally exposed colored concrete, and this hard surface can result in echoing. Therefore, the inside face of the vertical walls are faceted in a checkerboard fashion to improve acoustics.
- A continuous perimeter skylight separates the ceiling from the sanctuary walls, which posed a unique engineering dilemma for supporting the outer walls. To address this problem, the end walls are partially post-tensioned to control deflections and cracking, providing strength to resist gravity and seismic forces.
- In addition to the sanctuary, the one-story plaza provides meeting and library space on the ground floor and room for public gatherings on the roof. It also provides a link between the social hall and the sanctuary.


Highlights
- Architect: Stanley Saitowitz/Natoma Architects
- Owner: Congregation Beth Sholom
- The bowl and pedestal structures of the sanctuary are architecturally exposed colored concrete. The Social Hall is a tall single story, light gage steel framed structure with long span roof trusses that are supported on a concrete podium.
- Inspiration for the sanctuary came from traditional bowl-shaped congregation spaces of synagogues in Israel.







Team

Steve Marusich

Mason Walters

