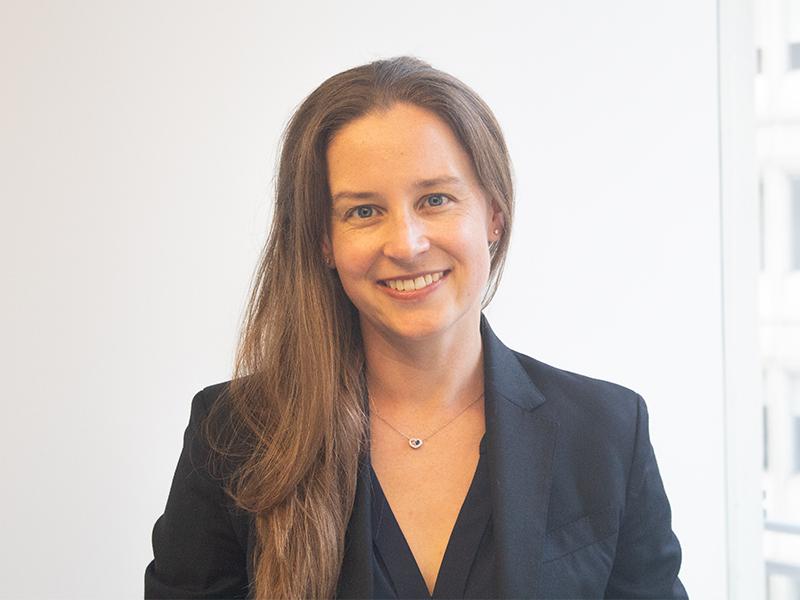One of the largest buildings ever reviewed by DSA, this urban “vertical campus” serves up to 6,500 students and is seeking LEED Gold Certification.
Customized Solution
- With a 14-story tower and an adjacent 4-story educational building, this urban campus accommodates a growing student population by providing 42 classrooms and laboratories, administrative offices, a teaching kitchen for culinary studies, a community auditorium, and a cafe.
- This 194,000 s.f. building is one of the largest to go through the rigorous plan checking required by the Division of the State Architect (DSA), while additionally employing sustainable design practices.
- Forell | Elsesser, in association with Structus, worked closely with the construction team during the site excavation, as the urban site is surrounded by adjacent buildings. The team had to be particularly careful in the placement of these heavy concrete buildings with varying soil conditions throughout the area.
Highlights
- Architect: EHDD Architecture
- Owner: City College of San Francisco
- Concrete framed with moment frames and shear walls
- One of the largest buildings ever to be approved by the DSA

Team

Allen Nudel

Lindsey Maclise

