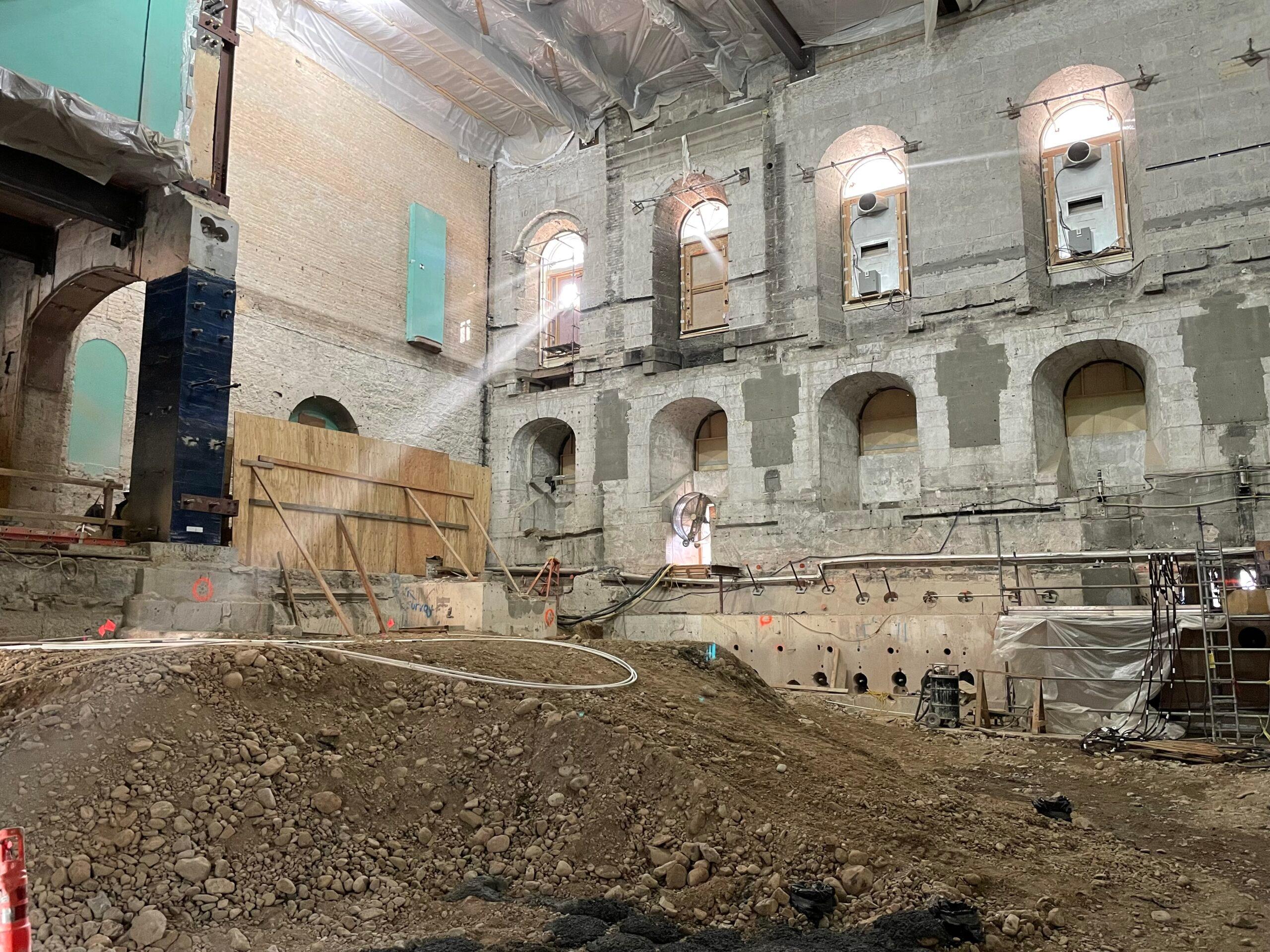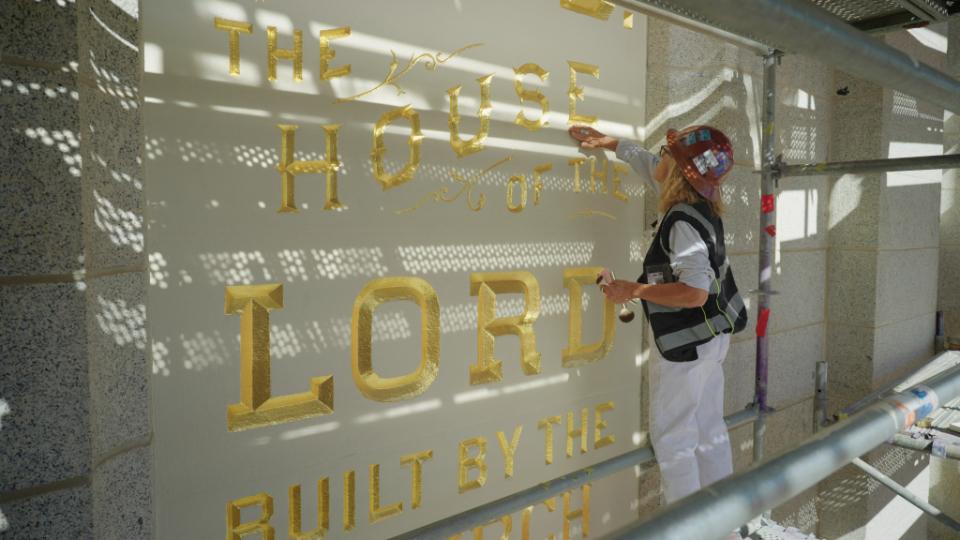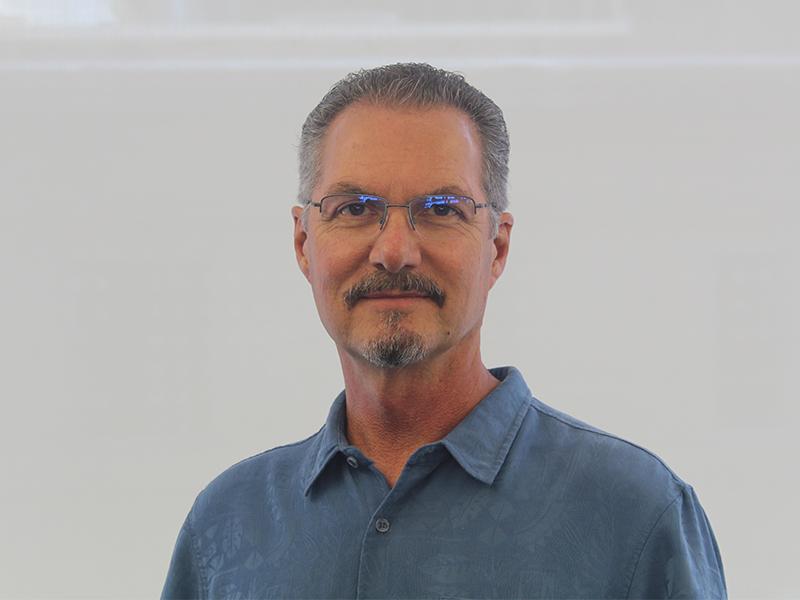Preserving a Landmark of Faith for Generations
Forell | Elsesser is honored to contribute to the structural engineering behind the Salt Lake Temple renovation, supporting The Church of Jesus Christ of Latter-day Saints in safeguarding one of the world’s most significant religious landmarks.
The Salt Lake Temple is not only an architectural icon, it is also a sacred gathering place at the heart of Temple Square. Since its completion in 1893, it has stood as a symbol of faith, craftsmanship, and community. Preserving such a landmark requires more than routine maintenance—it calls for innovative engineering that respects its history while preparing it for the future.
Where most modern buildings are designed with an expected lifespan of around 100 years, this renovation is being carried out with the goal of ensuring the temple endures for the next 1,000 or more. That long-term vision guides every aspect of the structural retrofit, from the installation of state-of-the-art seismic base isolators to the reinforcement of its historic masonry walls.
The Church has produced beautiful and educational videos documenting this once-in-a-century effort, and we are grateful to share them here. Our team has been privileged to be part of every step of the structural engineering process, helping ensure this sacred building will remain safe and inspiring for generations to come.
All images and videos on this page are courtesy of The Church of Jesus Christ of Latter-day Saints unless otherwise noted.
Foundation Excavation & Tunnel Construction
Before seismic upgrades could begin, crews carefully excavated around and beneath the historic structure. This massive effort created the space needed for new foundations and seismic technology while preserving the temple’s original stone walls. Construction also included a new tunnel under North Temple Street, linking the Conference Center parking area to the temple.

Base Isolation: A Modern Seismic Safety Net
The Salt Lake Temple now rests on a sophisticated base isolation system, designed to allow the entire 185-million-pound building to move gently during an earthquake. By installing nearly 100 isolators beneath the structure, engineers created a system that protects the pioneer-era masonry while dramatically improving seismic resilience. Base isolators are considered the best-in-class seismic solution, and F|E is known for being one of the first US based engineering companies to embrace this technology; including performing the first base-isolated existing building retrofit in the world (Salt Lake City and County Building).

Vertical Coring & Structural Reinforcement
To strengthen the historic walls, workers drilled 46 vertical shafts through the stone towers, some extending 150 deep. Into these cores, steel post-tensioning cables were installed and tensioned, connecting the temple’s upper structure directly to its new seismic foundation. This reinforcement unifies the temple’s walls, towers, and spires into a single, resilient structural system.

Interior Restorations & Additions
Alongside the seismic work, artisans and builders are restoring and enhancing the temple’s sacred spaces. This includes new baptistries, additional sealing rooms, restored historic features, and careful finishes such as gilding, chandeliers, and murals. These improvements expand the temple’s capacity while honoring its historic craftsmanship.

Learn about the renovation process here:
The videos produced by The LDS Church are fantastic illustrations of the various processes required to complete the seismic retrofit and historic preservation. We are incredibly lucky that The Church has the resources to produce educational videos that illustrate the work we and our partners are performing at Temple Square, and that they are open to sharing the project progress. You can keep up with the most recent milestones by visiting their page dedicated to project updates.
Customized Solution
- New modern foundation built under the existing historic foundation
- State-of-the-art base isolation system between the building and the new foundations to heavily reduce seismic stress to the building
- Vertical coring to anchor all components of the building
- Traditional craftspeople renovating the interior details by hand


Highlights
- Owner: Church of Jesus Christ of Latter-day Saints
- Architects: FFKR Architecture
- Contractor: Jacobsen Construction Co.
- Vertical Coring: West Coast Cutting & Coring Group
- Hundreds of local artisans have been employed to perform painting, gilding and other interior detail work
Team

René Vignos

Mason Walters

Susan LaFore

Brenna Marcoux

Lindsey Bonfill

Polytimi Kontothanasi

