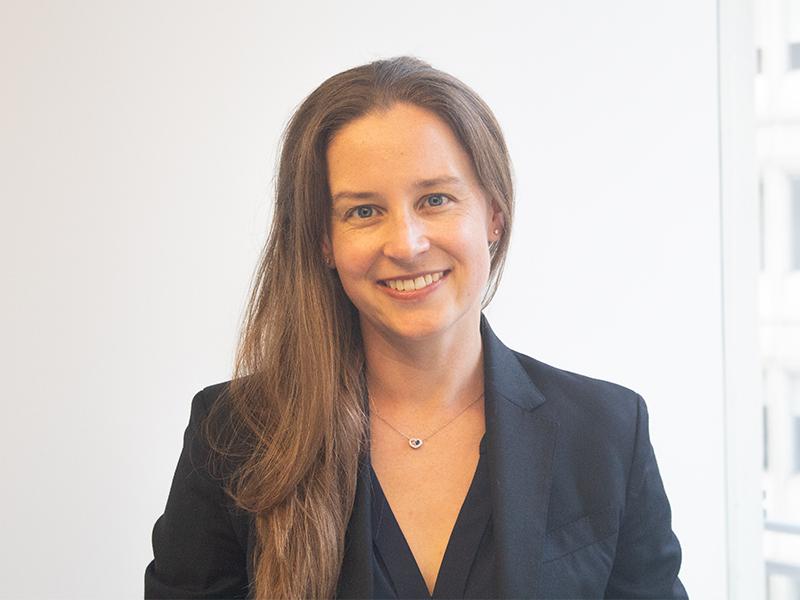
Forell | Elsesser Engineers provided structural engineering services for this new 85,000 sq. ft. Kinesiology & Wellness building located at Cañada Community College in Redwood City. The project includes two outdoor swimming pools, a gymnasium, health education classrooms, offices, locker rooms, shower facilities, and an occupied roof with a running track and a sunrise yoga studio with a view of San Francisco Bay. Two adjacent buildings house pool equipment and locker rooms.
Customized Solution
- Buckling restrained braced frames were used as the lower floor to resist seismic loads. The system changes to open steel moment frames at the upper levels to provide unobstructed views out of every window.
- Custom long-span curved steel trusses support the occupied roof over the gymnasium, providing the exposed structure as architecture.
- The site provides beautiful panoramic views but presented many structural challenges. The soil beneath the building was very uneven and required many different foundation systems. The sloped site required tall retaining walls and the pool buildings were built right into the hillside.
- This community college project was delivered via the progressive design/build delivery method with Blach Construction and ELS and was reviewed and approved by DSA.


Highlights
- Architect: ELS Architecture and Urban Design
- Owner: San Mateo Community College District
- General Contractor: Blach Construction
- Delivery Method: Design-Build











Team

Allen Nudel

Lindsey Maclise

Lori Jue

Michaella DeRubeis

