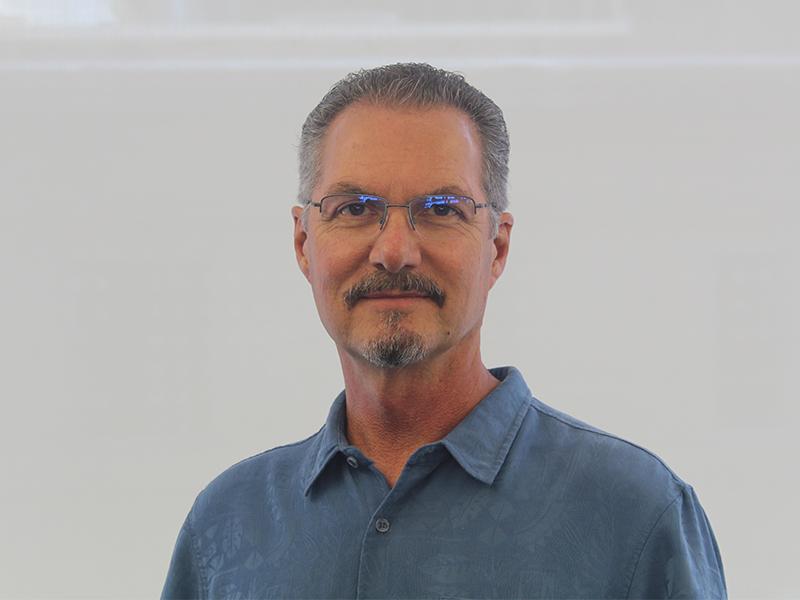
Forell Elsesser provided structural engineering services for this new, 121,000 s.f., 5-story office building with a basement located near South Park in the SOMA district of San Francisco.
Customized Solution
- The concrete shear wall building utilizes both conventional and post-tensioned flat plate construction.
- Long span slabs with wide column spacing provide large open floor plans.
- The ground floor will house a restaurant and retail space.
- Wall block out panels at each floor allow the building to be functionally connected with the new building next door
- Underground parking under the building


Highlights
- Architect: Office of Charles F. Bloszies
- Owner: Breevast
- General Contractor: Swinerton



Team

Christopher Petteys

Allen Nudel

Mason Walters

